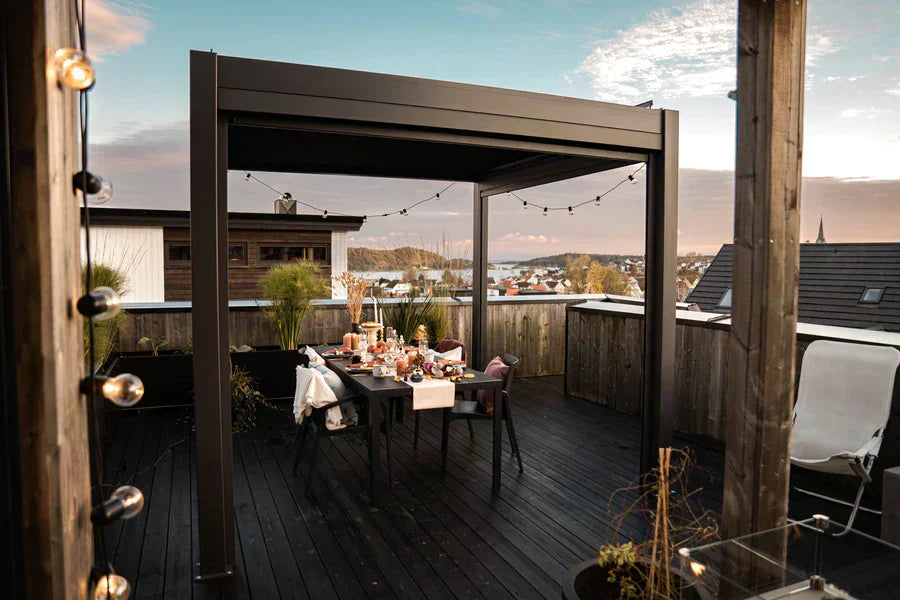Build your own pergola - how to make your DIY project a success!

Building your own pergola may sound like a big challenge at first. However, with a well-thought-out pergola kit and clear instructions, you can easily complete this DIY project.
Our PERGOLUX pergolas are designed to be delivered as a practical kit and can be easily assembled with the appropriate assembly instructions. In this guide, you’ll learn how to build your own pergola step by step, what challenges to expect, and what tools you need for the job.
Challenges When Building a Pergola
Before you start building your pergola, you should consider a few important points to ensure that the project goes smoothly:
-
Choose the Right Location:
Decide where you want your pergola in your backyard. Make sure the ground is stable and that there is enough space to build the structure. -
The Right Size and Color:
Think about which size best suits your backyard or patio. The color should also complement the style of your outdoor area. -
Check for Building Permits:
In some cases, a permit is required for building a pergola. Check with your local authority in advance to see if you need a permit.
Step-by-Step Instructions: How to Build Your Own Pergola
With a pergola kit, construction becomes a simple and structured project. Follow these steps to successfully build your pergola:
-
Pour the Foundation:
Start with a stable foundation that forms the base for the entire structure. A point foundation made of precast concrete is particularly suitable because it is stable and durable. -
Check and Lay Out the Kit:
Before you start building, check that the pergola kit is complete. Lay out all the parts so you have a good overview and can ensure nothing is missing. -
Build the Basic Frame:
Start by assembling the basic frame of the pergola. This is where the load-bearing elements, such as the posts and cross braces, are put together. Make sure everything is straight and the connecting elements are firmly in place. -
Install the Louvre Roof:
Once the base frame is in place, you can install the louvre roof. Precision is important when installing the roof to ensure that the louvres can be opened and closed smoothly later.

Tool List for Building Pergolas
If you want to build your own pergola, you’ll need the right tools. Here’s a list to help you prepare:
-
Hammer
-
Allen wrench
-
Ladder
-
Tape measure
-
Pencil
-
Grouting gun
-
Spirit level
-
Cordless screwdriver
-
Assembly wrench
It can also be helpful to ask friends or family members for help. With extra hands, the assembly goes faster and is more enjoyable.
Conclusion: Building Your Own Pergola Made Easy
Building your own pergola doesn't have to be a complicated task. With a well-thought-out kit, detailed instructions, and the right preparation, you can easily complete the project.
Whether as a shady retreat or an elegant feature in your backyard, a self-built pergola enhances your outdoor space and creates a place where you can relax and enjoy. Grab your tools, find a helper, and start your construction project!
FAQ
Do I need a building permit to build a DIY pergola?
Whether a building permit is required depends on the building regulations of your state and the dimensions of the pergola you plan to build. In some states, pergolas up to a certain size do not require a permit. For example, in some areas, pergolas up to 30 square meters in floor area do not require a permit as long as they maintain a minimum distance from neighboring property lines.
How long does it take to assemble a PERGOLUX pergola?
The assembly of a PERGOLUX pergola is easy to manage thanks to the well-thought-out design and detailed assembly instructions. With the help of friends or family, the assembly can usually be completed within a day. For additional convenience, PERGOLUX also offers a professional assembly service.
What foundation is recommended for a PERGOLUX pergola?
For maximum stability and durability, PERGOLUX recommends using reinforced point foundations measuring 85x85x85 cm (length x width x depth). These should be connected with a coupling beam made of iron or concrete to securely anchor the structure.
Would you like to find out more about other blog posts?


